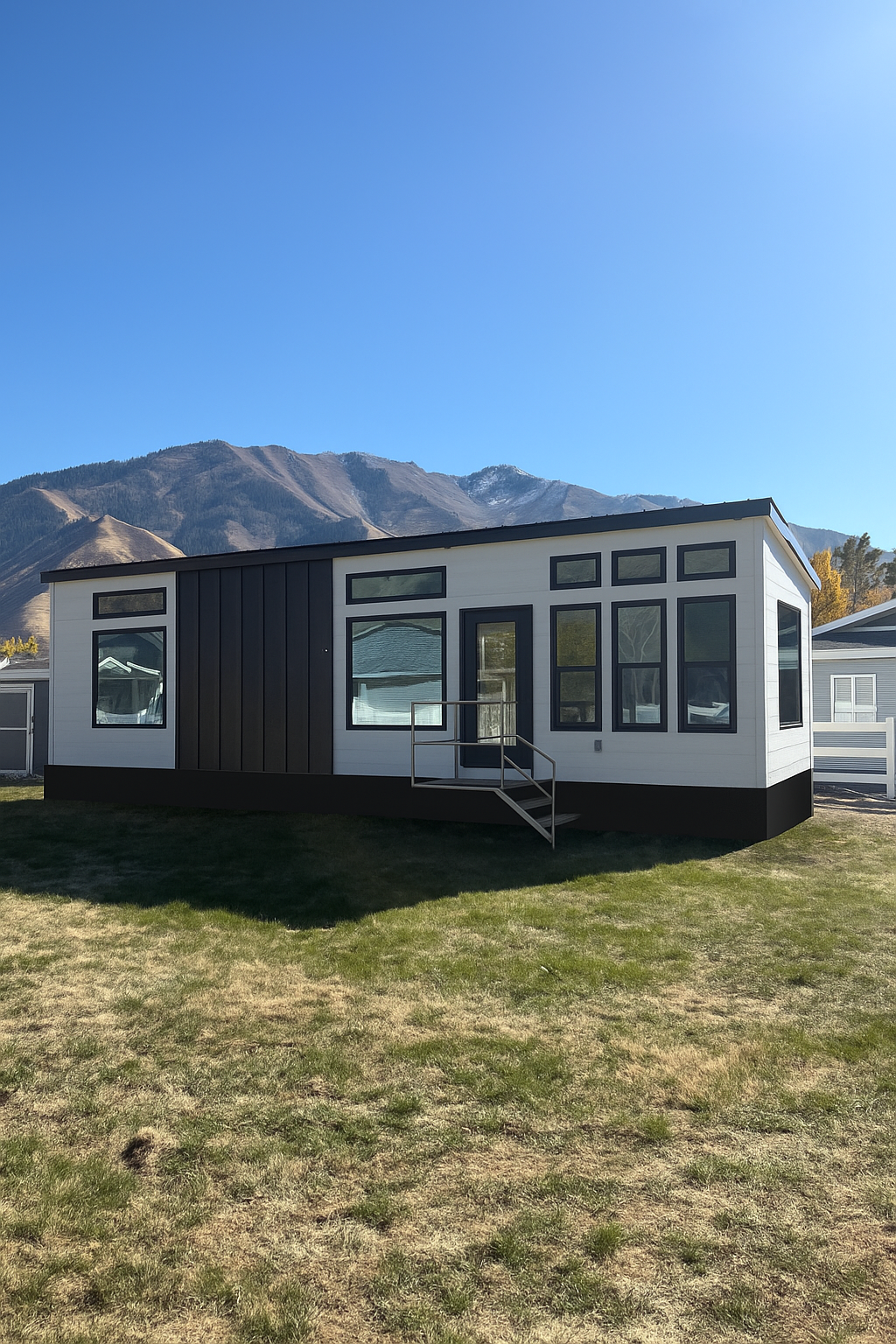-
NO HIDDEN COSTS. What others see as “custom luxury” we see as STANDARD.
ALL INCLUDED.
Exterior
Durable exterior finish with wood composite LP boards
Metal Sheet Roofing with up to a 250 PSF snow rating
Weather-proof front facade options
Energy-efficient insulation
Windows throughout - LowE white or black double-pane argon gas-filled
Exterior patio lights
Exterior outlets
Prefabricated patio landing step
Built on an I beam steel metal frame that ensures a life long lasting foundation.
Bath
Window light compliments the bright elegance of our bath spaces.
Glass-enclosed shower
Vanity light and mirror
Porcelain sink with faucet
Optional stackable washer/dryer
Quartz countertops
Waterproof LVP Flooring
Matte black fixtures and faucets
Toilet with septic or utility hookup
Interior
Open-concept living space
Smooth level 5 drywall
2 tone painting
10-foot ceilings
100% LED canned lighting
Ductless HVAC mini split
Smart stainless steal appliances
Built in bedroom storage
Built in electric fireplace
Built in microwave
Soft-close cabinetry throughout
Storage in kitchen, bathroom, and bedroom
Stacked washer/dryer (optional)
Independently zoned heating and cooling units
Seamless plug and play utility hookups
Kitchen
Refrigerator
Electric stove or cooktop (depending on model)
Stainless steel sink with garbage disposal
Cabinets and storage
LVP 3D Floating Shelves
Quartz countertops
Matte black fixtures and faucets
-
While site preparation is underway we build in a temperature controlled warehouse in Seminole, Texas, that allows us to keep every part of the build process under our control. This allows us to keep the costs low and maintain our perfectionist attention to detail — ensuring high-quality construction with minimal waste and no weather delays.
-
Oquirrh Model $39,900
Wasatch Model $74,900
Teton Model $ 84,900
Uinta Model $94,900
NO HIDDEN COSTS. What others see as “custom luxury” we see as STANDARD. Custom color design process, smooth level 5 drywall, 2 tone painting, metal sheet roofing, wood composite LP siding, oversized LowE black or white windows, exterior lighting, canned interior lighting, sloped 10’ ceilings, luxury trims/finishes, walk-in shower, built in electric fireplace, built in room storage, fridge, dishwasher, vessel style sink bowl, built in microwave, hvac mini split, in state delivery… ALL INCLUDED.
-
6-8 weeks from deposit to delivery. And since we build in our factory you don’t to worry about your work/lot site.
-
Yes. While we believe we have maximized the floor plan layout we can make small adjustments to fit your needs!
Color and finish options all are customizable to choose from our design page options.
-
Dwelling architectural and structural engineering plans
Manufacturing of dwelling
In house transportation coordination
Setting of dwellings, securing to foundation
Utility connections, appliance installation, and blue tape patching.
-
Site plan
Civil engineering
Local permit coordination
Site prep - footing and foundations, utility in-runs
-
Yes. Every Summit Dwelling is constructed in a controlled factory environment and built to specific standards that assure safety and compliance with local building codes. A third party conducts quality assurance and control procedures, and every Summit Dwelling plan is reviewed and approved by a professional engineer.
Every home is built to IBC and IRC standards (same as any residential home).
Our homes come with a one-year warranty.
-
We cannot state enough how overbuilt these dwellings are. Each home is built to endure all US climates at comfortable energy efficiencies.
Spray foam insulation, foam board insulation, *50 PSF snow load rating, oversized ductless mini split. All standard.
*If you need a higher snow PSF rating we can make that happen at minimal extra costs.
-
Timeline:
Payment 1: $500 design deposit. We schedule your design meeting to go over your design and color options.
Payment 2: 50% to begin construction of your Summit Dwelling.
Final Payment: 50% When the dwelling is complete and 1 week before delivery.
-
Please see our financing options on our page or give us a call to discuss creative options to work with you.
383-208-8948

Contact us for pricing and inquiries
Phone:
(385)208-8948
Email:
info@summitdwellings.com
